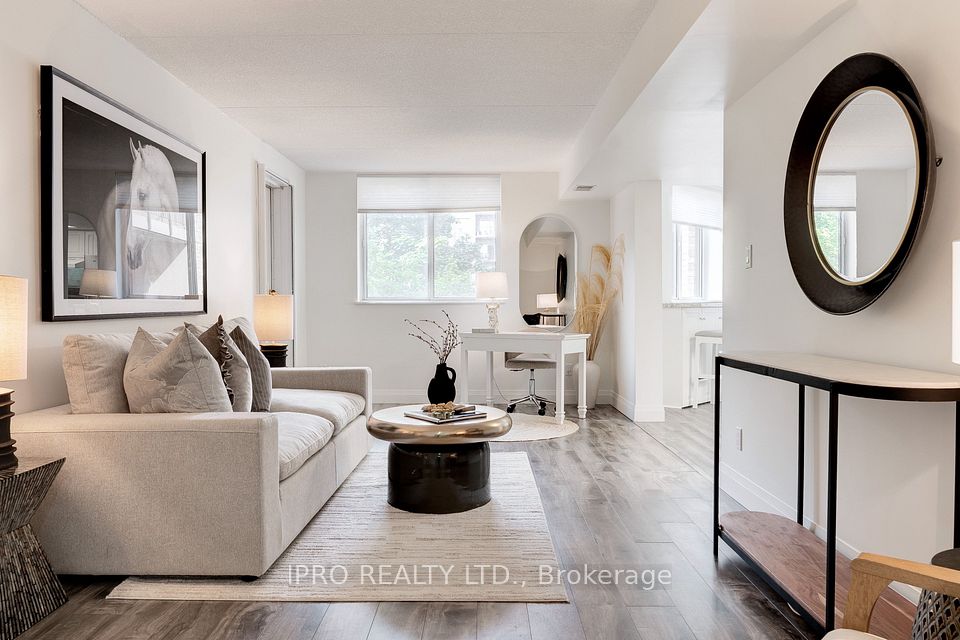$3,000
3265 Carding Mill Trail, Oakville, ON L6M 0W6
Property Description
Property type
Condo Apartment
Lot size
N/A
Style
Apartment
Approx. Area
900-999 Sqft
Room Information
| Room Type | Dimension (length x width) | Features | Level |
|---|---|---|---|
| Living Room | N/A | Hardwood Floor | Flat |
| Dining Room | N/A | Hardwood Floor | Flat |
| Kitchen | N/A | Hardwood Floor | Flat |
| Primary Bedroom | N/A | Hardwood Floor, 4 Pc Ensuite | Flat |
About 3265 Carding Mill Trail
This thoughtfully designed home offers over $50,000 in upgrades, combining luxury and functionality in a vibrant, master-planned community. The open-concept layout features 9-foot ceilings and hardwood flooring throughout, creating an airy and inviting atmosphere. The upgraded kitchen is equipped with high-end appliances, stylish cabinetry, and a built-in soap dispenser, while the elegant bathrooms include premium finishes and a primary ensuite with a tiled super shower, Tubco shower base, and frameless glass enclosure. The unit includes one parking space, one storage locker, and GE washer and dryer. Residents will also enjoy complimentary Rogers Ignite Internet. Conveniently located near major highways including the 403 and 407, and close to amenities such as Real Canadian Superstore, Walmart Supercentre, and Winners & Homesense.
Home Overview
Last updated
1 day ago
Virtual tour
None
Basement information
None
Building size
--
Status
In-Active
Property sub type
Condo Apartment
Maintenance fee
$N/A
Year built
--
Additional Details
Location

Angela Yang
Sales Representative, ANCHOR NEW HOMES INC.
Some information about this property - Carding Mill Trail

Book a Showing
Tour this home with Angela
I agree to receive marketing and customer service calls and text messages from Condomonk. Consent is not a condition of purchase. Msg/data rates may apply. Msg frequency varies. Reply STOP to unsubscribe. Privacy Policy & Terms of Service.












